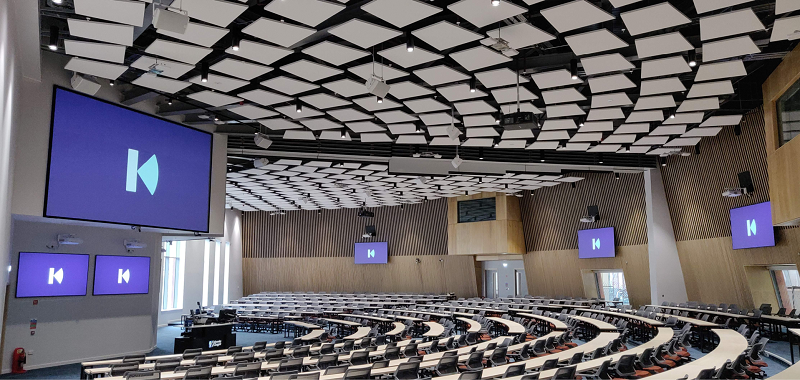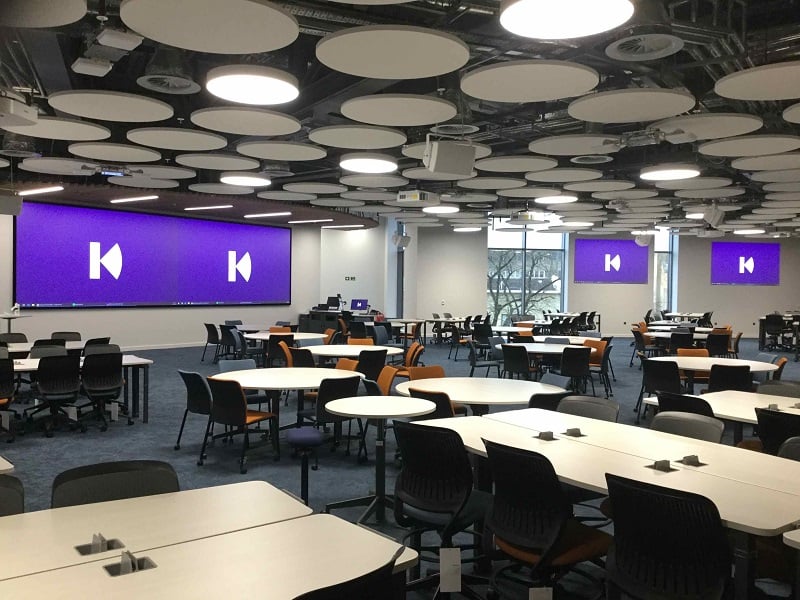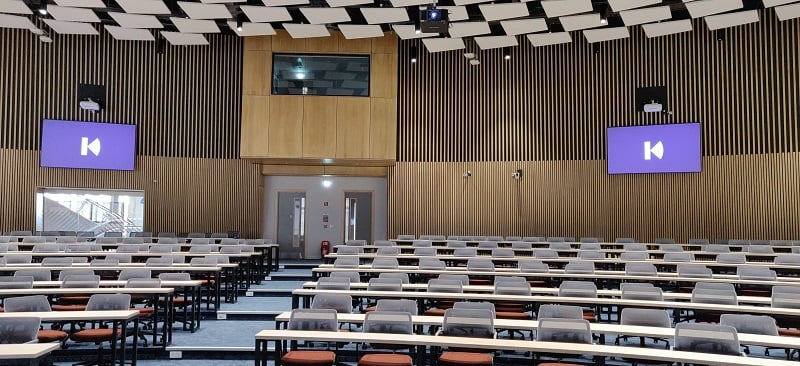- Home
- Case Studies
- University of Glasgow

New development for tech-enabled teaching
Challenge
Create a state-of-the-art learning facility combining flexible study spaces, advanced teaching and technology-enabled environments for over 2,500 students.
Solution
Kinly designed and installed complex AV systems across the facility, including large 4K UHD screens, hybrid learning spaces and integrated digital signage.
Result
The James McCune Smith Learning Hub now offers tailored, interactive learning enhancing the student experience and generating significant social and economic impact.
The challenge
The University of Glasgow entrusted Kinly with its new development that aimed to provide a creative environment that combines flexible study and social learning spaces with multi-styled and technology-enabled teaching. The building is named in honour of James McCune Smith, a University of Glasgow alumnus who became the first African American in the world to receive a medical degree. Construction work on this £90.6m building started at the end of October 2017 and the building opened in April 2021.
The project was in the planning phase for over five years and would come to involve several client meetings, produced sequences of CAD designs and optical calculations. Eventually, this transitioned to the Kinly project team once under contract. We were tasked with creating a world-class venue from this new building, not only to provide leading-edge teaching and learning experiences, but also to deliver exceptional international conferences and events. The University of Glasgow is a supporter of AVIXA’s AV standards. Our team used these as the basis for creating the project specifications and later developed them further.
“The ambition of the James McCune Smith Learning Hub was to provide a state-of-the-art learning and teaching facility for our students and staff at the University of Glasgow. The complex AV design and delivery by Kinly in this project has been instrumental in giving our undergraduate and postgraduate students access to advanced learning spaces - providing a creative environment that combines flexible study and social learning spaces with multi-styled and technology-enabled teaching.”
Joe Tinkler
Audio Visual Technology Manager
Learning Spaces AV Team
University of Glasgow
The solution
Kinly was responsible for the design and installation of complex AV solutions across six lecture theatres, two video walls in the entrance area, digital signage throughout building and five study pods.
The project team faced stern challenges in the two main conjoined spaces, an adjacent auditorium to be used as a single space or separated into two spaces with a retractable dividing wall. These spaces were made complex by their shape and the seating plans which included the ability to collaborate with students in the row behind. The client’s AVIT team produced displays plans based on AVIXA’s DISCAS standard, both for image size and viewing angles. This led to a complex design which comprised multiple screens. Working alongside standards experts, Visual Displays, we produced display specifications based on their deliverable performance to ensure conformance that far exceeds the required standards.
The centrepiece of the main auditoria is formed by two giant 6.2m wide 4K UHD displays. Initially, the plan was to use dvLED displays. However, when using the AVIXA PISCR standard, we calculated that the most suitable displays would be ambient light rejecting (ALR) projection screens, specifically DNP’s Supernova 08-85 material.
These giant displays are positioned at a high level to ensure the main and rear parts of the spaces are addressed. Additional large screen displays were carefully designed to ensure every participant has an exceptional viewing experience, using 100- and 120-inch Complete Laser Displays (CLD). The CLD range by Visual Displays are standards-curated bundles of Epson laser projectors, ALR dnp Supernova projection screens and mounts.


Careful consideration within the planning process was given to environmental and ergonomic issues, driven by the WELL Building Standard and CIBSE lighting and environmental standards. By using projection rather than dvLED, over the lifetime of the installation, kilowatts of power will be saved in addition to removing the need for expensive heat management. The projection screens can be used indefinitely as projectors are upgraded over the coming decades.
Not only do these spaces give a visually stunning experience but they are designed and deployed in a dual tech way that combines new AV over IP technology with standard tried and tested XTP backbone. The current spaces are 4K but are futureproofed and upgradeable to 8K.
In addition, these are also hybrid learning spaces with video and audio enablement so that Microsoft Teams, Zoom, Cisco Webex and more can be utilised for remote participants, via Extron MediaPort. This also ensures that content from each space can also be broadcast to other spaces, helping to support short-term social distancing requirements.
The result
The building can accommodate more than 2,500 students and includes a flagship lecture theatre with capacity for an additional 500 students. Interactive teaching spaces range in capacity from 75 to 340 students, while the hub can also accommodate several seminar and group study spaces.
The James McCune Smith Learning Hub is now delivering individualised teaching with tailored content on every screen, transforming the student experience in the post-pandemic age. Construction has generated over £135 million-worth of total social and economic outcomes. The project has also secured investment of £73 million in the local economy, which includes the economic benefits for local supply chains and companies that service the site.
Why Kinly?
Bringing people and technology together for better productivity wherever the work happens – because great things happen when people work together.
Experienced
Dedicated expertise in planning, supplying, integrating and managing AV systems integration and remote collaboration services.
Proven
Globally recognised businesses relying on us for secure and flexible meeting and collaboration services.
Independent
A leading partner with the world’s top vendors to deliver the best choice of solutions for public and private sector businesses.
Scale
An end-to-end provider of workspace transformation services with worldwide presence.
25+
Years Experience
2500+
Customers
500+
Accredited Specialists
€290 M
Annual Turnover
1100+
Employees Worldwide
94%
Customer Retention
24x5
Global Support
19
Offices in 11 Countries
