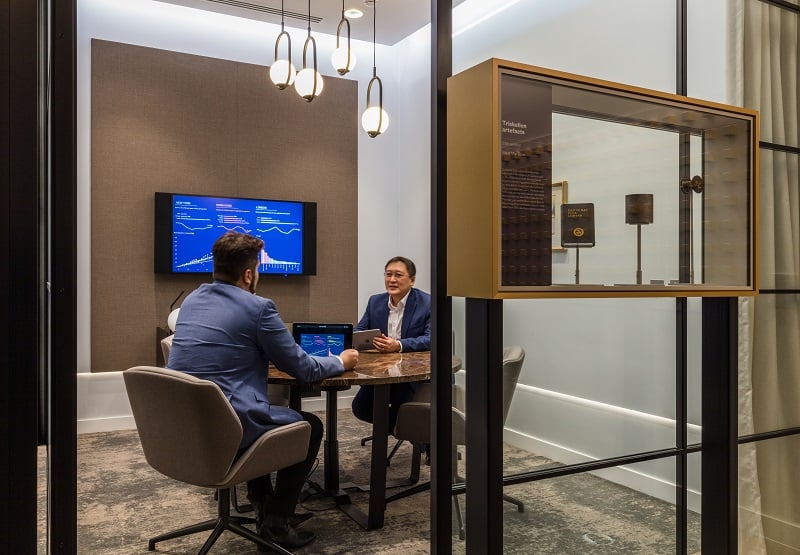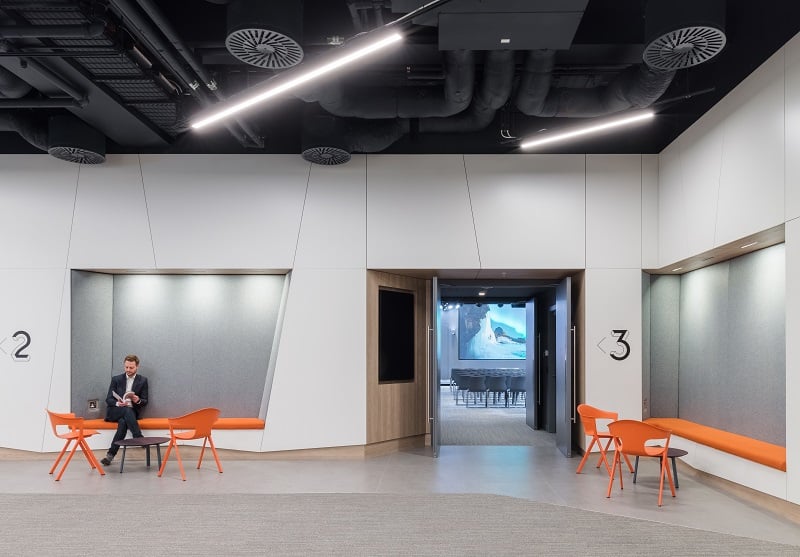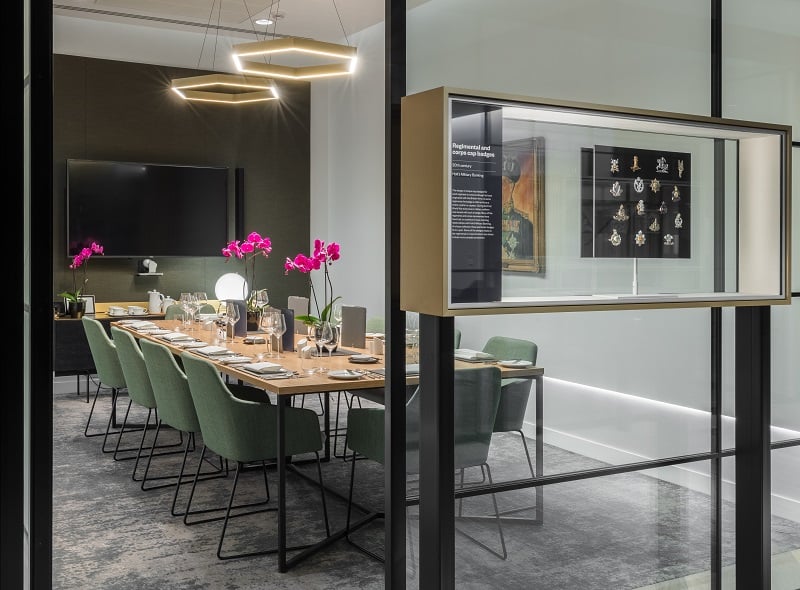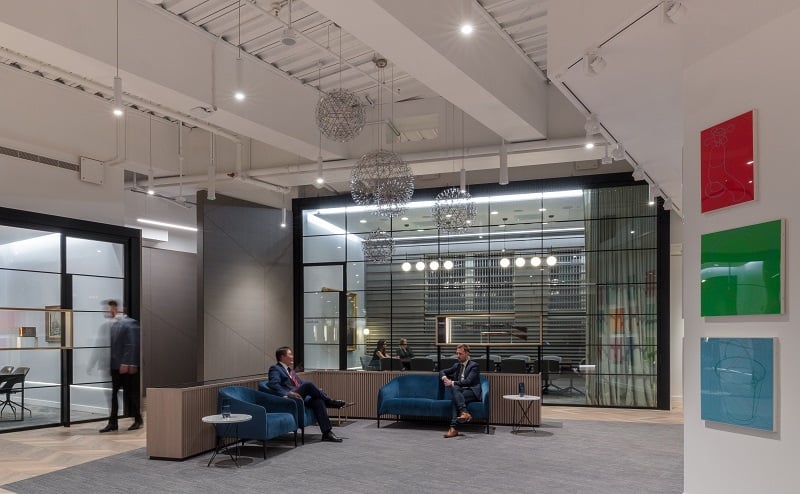- Home
- Case Studies
- Financial Institution
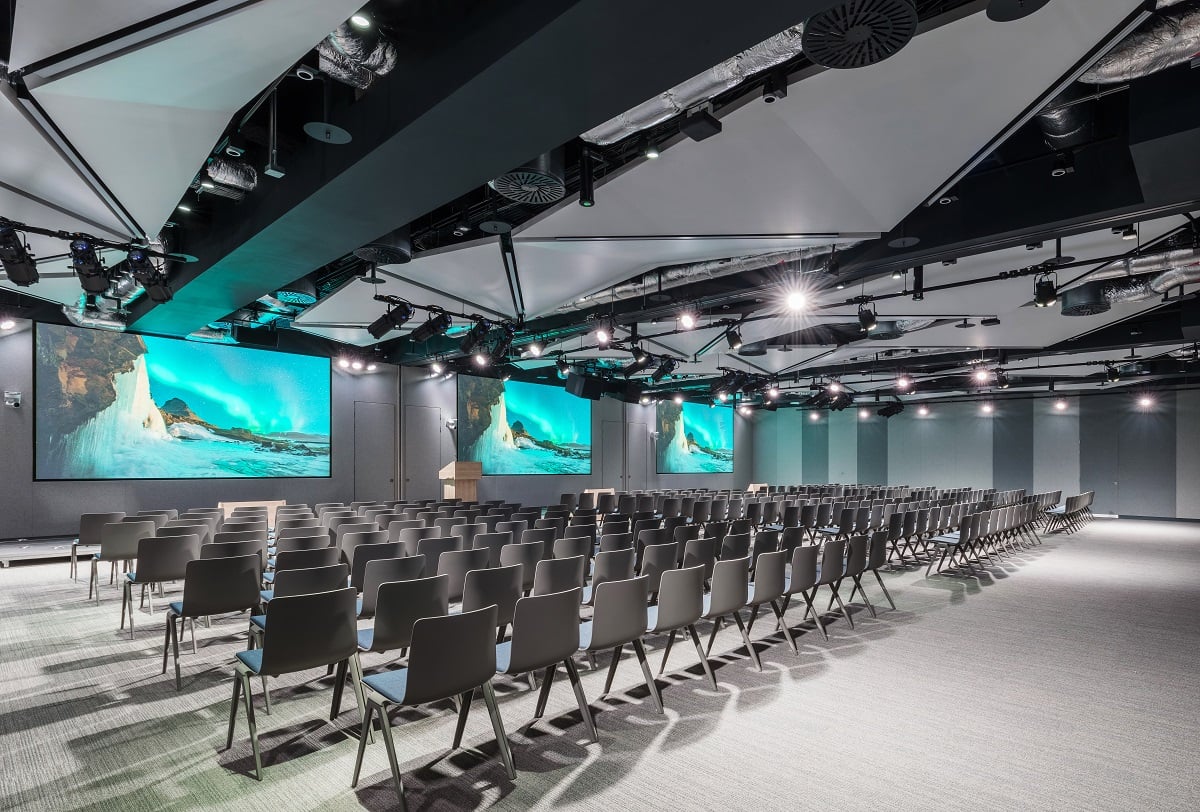
Transforming the user experience with a state-of-the-art facility & AVIXA standards
Challenge
Optimise the London office to create a more inclusive, agile and digitised workspace.
Solution
Kinly redesigned the auditorium, integrated advanced AV solutions across multiple floors and implemented seamless Zoom collaboration for hybrid working.
Result
The office now supports flexible collaboration, increasing tech utilisation from 65% to 90%, with high demand for in-house events and long-term scalability.
The challenge
Our client, a leading financial institution, wanted to optimise its London property footprint by moving to a more inclusive but agile way of working. Working closely with the appointed architects, project manager, building contractor as well as the client, over 110 technical specialists at Kinly helped bring the client’s workplace of the future to life using AVIXA standards.
By combining technology with design, our client now has a solution that is changing the way in which people interact with each other, both in and out of the office.
Our client wanted to optimise its London property portfolio to move to a more inclusive but agile way of working.
By combining technology with design, our client now has a solution that is changing the way in which people interact with each other, both in and out of the office.
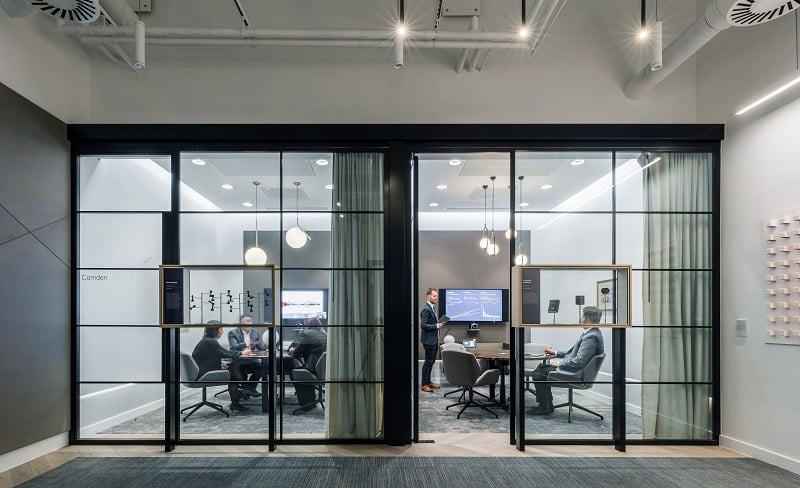
"The technology is so easy to use throughout, that utilisation has increased from 65% to 90%."
Head of Choice and Design
